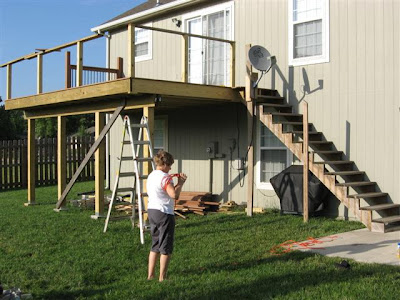Yes it sags a little already. I didn't account for a 2 year old hanging on it. This is all made with the same Evergrain Redwood Composite material that I used for the rails. I used the same black aluminum balusters as well. I think I should have used a more sturdy hinge or maybe used some sort of metal plate on the bottom to keep it from sagging the way it does now.
Saturday, September 12, 2009
Sunday, September 6, 2009
Decking Layout
Saturday, September 5, 2009
Design - Substructure
I thought that I would start with a 12x20 standard design. Which it turns out, is how I finished. In between I looked at lots of ideas. Half octagons, small protrusions for seating, 15x20. In the end, 12x20 worked out best for both the space we wanted and the construction that we thought we could take on.
Here is the design that I came up with using the deck building application on Lowes website
Lowe's Design PDF
After talking with the contractor sales guy at Trendel Lumber (who just happens to be my neighbor) we decided on a similar joist structure, but with a cantilever so that we only needed 4 posts.
This is what the substructure looks like now.
.jpg)
Here is the design that I came up with using the deck building application on Lowes website
Lowe's Design PDF
After talking with the contractor sales guy at Trendel Lumber (who just happens to be my neighbor) we decided on a similar joist structure, but with a cantilever so that we only needed 4 posts.
This is what the substructure looks like now.
.jpg)
Subscribe to:
Posts (Atom)




.jpg)